Detailed
Development Plan
Residential Zone, Auroville, India

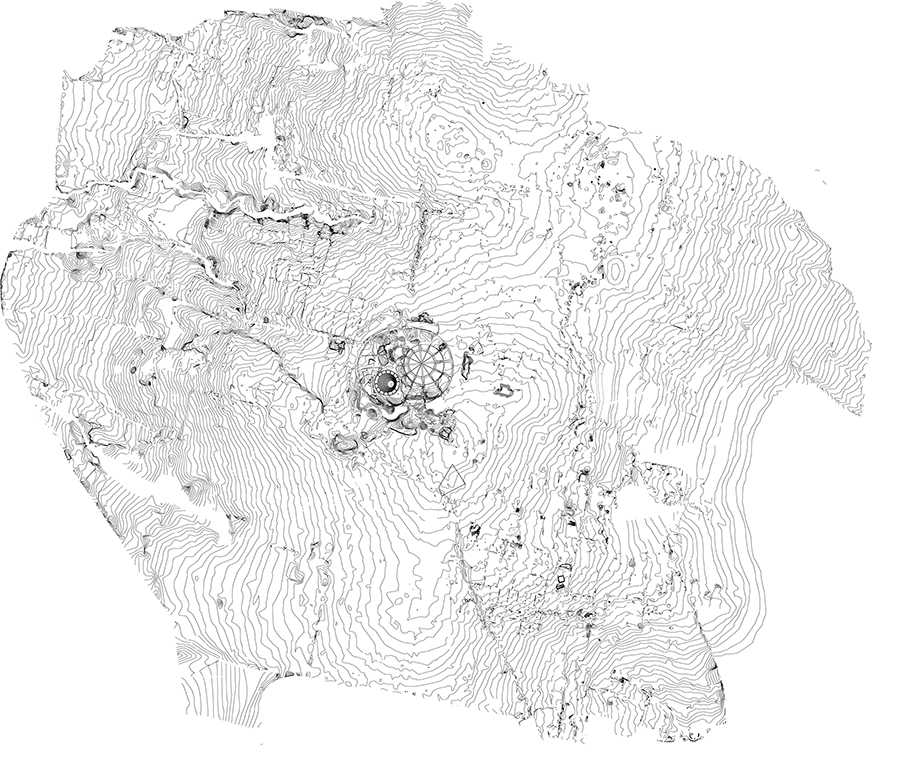
stage: completed in 2016
location: Auroville, India
Luis Feduchi Architect
in collaboration with:
B.V. Doshi, Auroville Town Development Council
Project architect: Kaja Delezuch
Team members: Miguel Ruiz Cid,
I-wen Kuo, Rocio Conesa, Marta Jarabo.
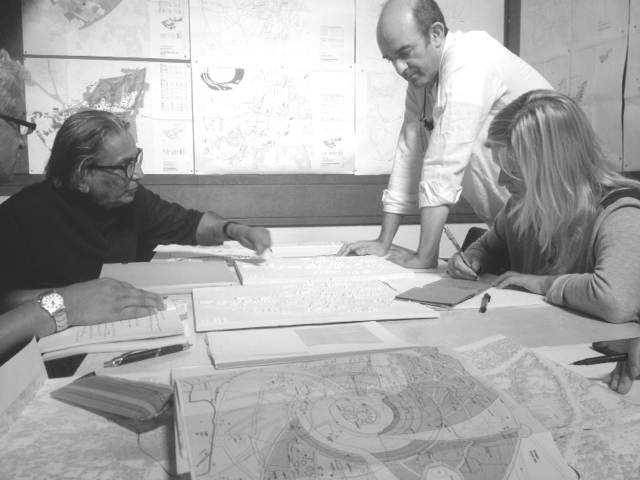
Detailed Development Plan provides practical implementation strategies for Auroville based on concepts of Roger Anger from the 1960s. The utopian ideals for Auroville reflected the social and political context of the time, evident in its search for a spiritual utopia, establishing an “international” city and envisioning it as a radically new form of urban settlement. The project of realising the city of Auroville still continues, though its original ideals and planning is analysed for its relevance today. The DDP provides further guidelines to the residential sectors, presenting strategies of land use, movement, urban form and density which are largely informed by ecological and infrastructural considerations. The DDP carries forth the utopian ideals as envisioned by Anger, with landscape used as a medium and model for the city as a collective spatial project. Composed of successive plans drawing out key strategies, the DDP is an outcome of research-based studios and consultancy work with the Town Development Council of Auroville. Auroville, located off the coast of Bay of Bengal in south India, had its original concept for a city for 50 000 residents envisaged by a French architect Roger Anger in the 1960s. The utopian ideals for Auroville reflected the social and political context of the time, evident in its search for a spiritual utopia, establishing an “international” city and envisioning it as a radically new form of urban settlement. The project of realizing the city of Auroville still continues, though the relevance of its original utopian ideals and planning is analysed for its relevance today.

The Detailed Development Plan (DDP) for the Rezidential Zone Sector 1 & 2, provides further guidelines to the residential sectors one and two, presenting strategies of land use, movement, urban form and density which are largely informed by ecological and infrastructural considerations. The process of afforestation and preservation of 50% of the green space in the city is seen as a key strategy to introduce a large-scale urban framework for the city to facilitate social and environmental amenity.
DOCUMENT LINK ︎︎︎

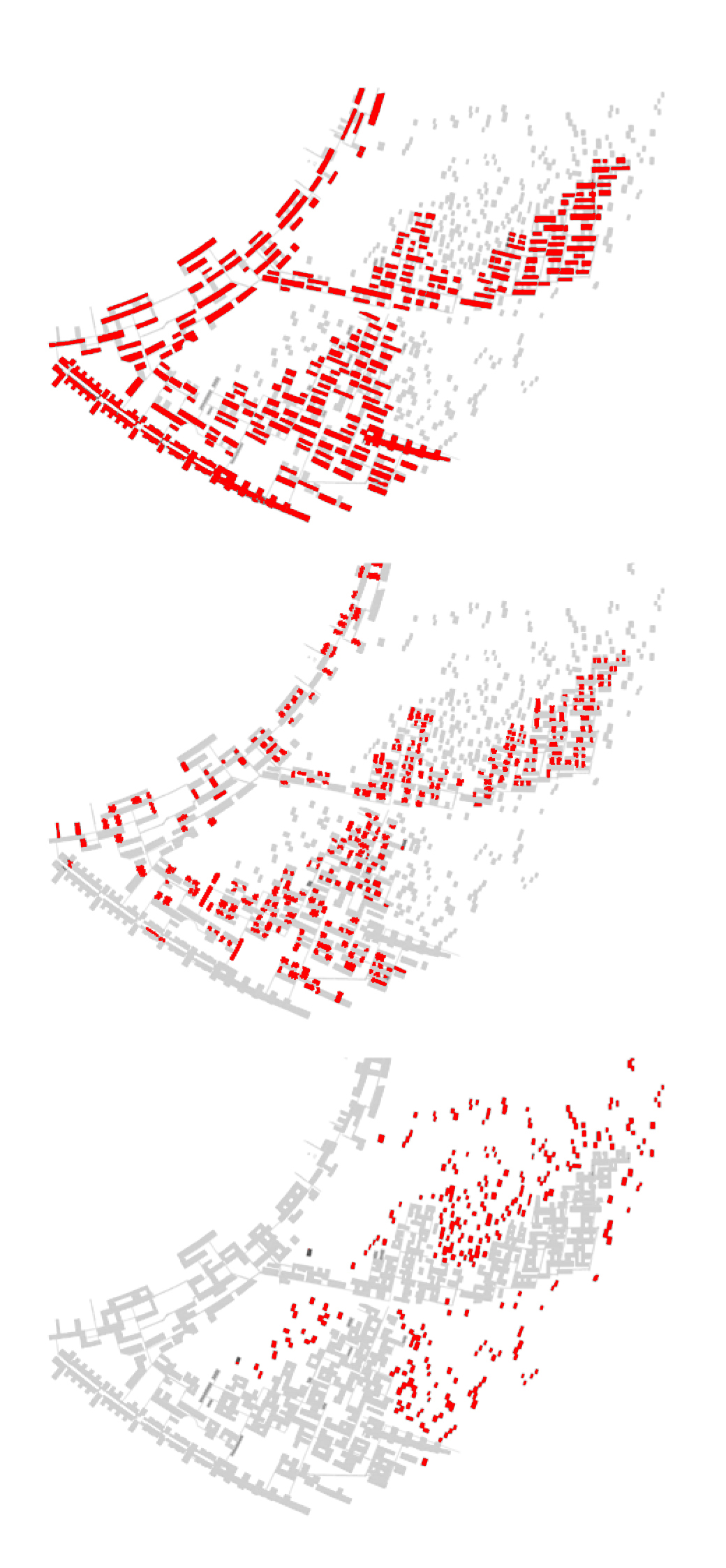
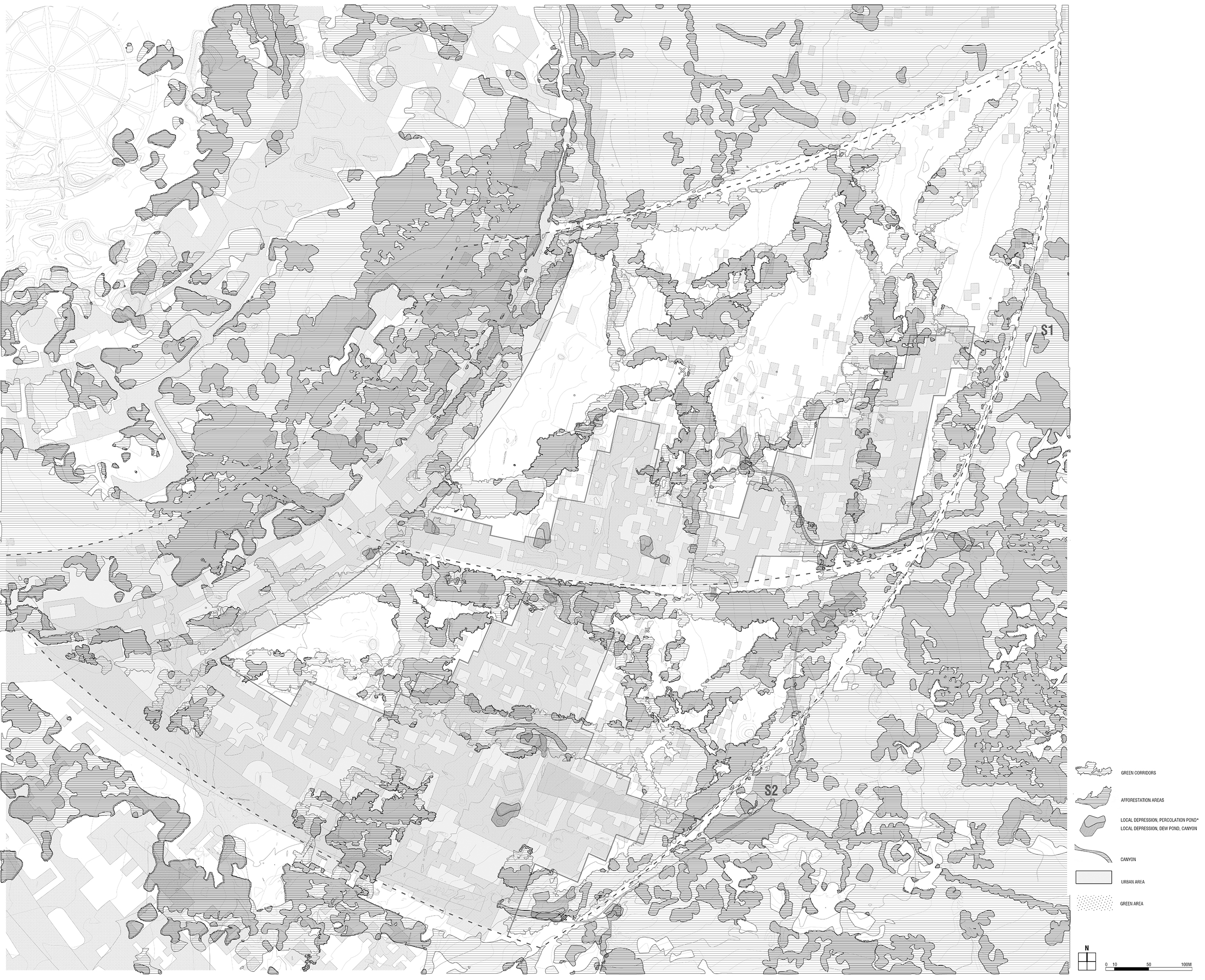

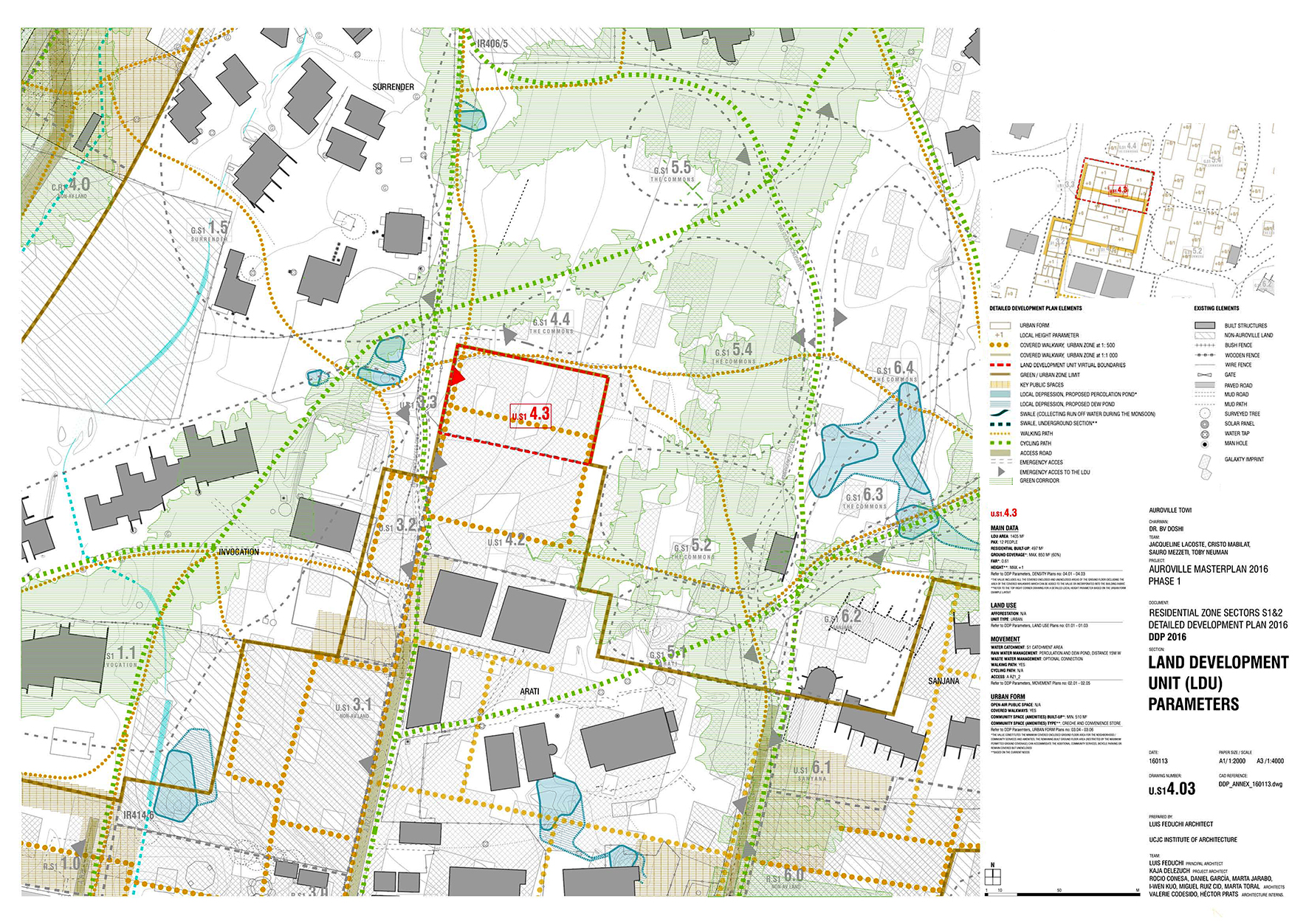
all drawings by Kaja Deleżuch
copyright © 2010-2025 Kaja Deleżuch
all rights reserved