Grain & Grid House
Bangalore Design and Build Co-Op
role: project lead
location: Hennur, Bangalore
stage: completed 2021
service included: design-build
area: 410sqm
A home for a young family located on a tight urban plot in Bangalore. The building is defined by a strict grid, shifting floor levels and double height volumes which allow for a large connected open shared space.
The structure employs stabilised rammed earth walls in combination with exposed concrete and a structural timber frame. The spatial organisation opens toward a front garden and a series of internal courtyards, each establishing a distinct relationship between interior and exterior. These connections are modulated through carefully designed openings, louvres, and shutters, allowing for a nuanced gradation of privacy and unique spatial qualities throughout the home.
A generous central staircase and an internal garden stitch the split-level spaces together, while also enhancing passive cooling through stack ventilation. Reclaimed teak wood is restored and reshaped to form large louvred openings, enabling natural ventilation. Cross-ventilation, northern skylights, and adjustable shading elements work in tandem to optimise the local climate and reduce the need for air conditioning.
Material choices reflect both craft and context: rammed earth walls using local soils in varying tones, polished concrete partitions, floors with brass inlays, and sculpted custom-made doors, windows, and built-in furniture. Brought together under one roof, the house exemplifies the potential of a multidisciplinary cooperative approach to design and construction.
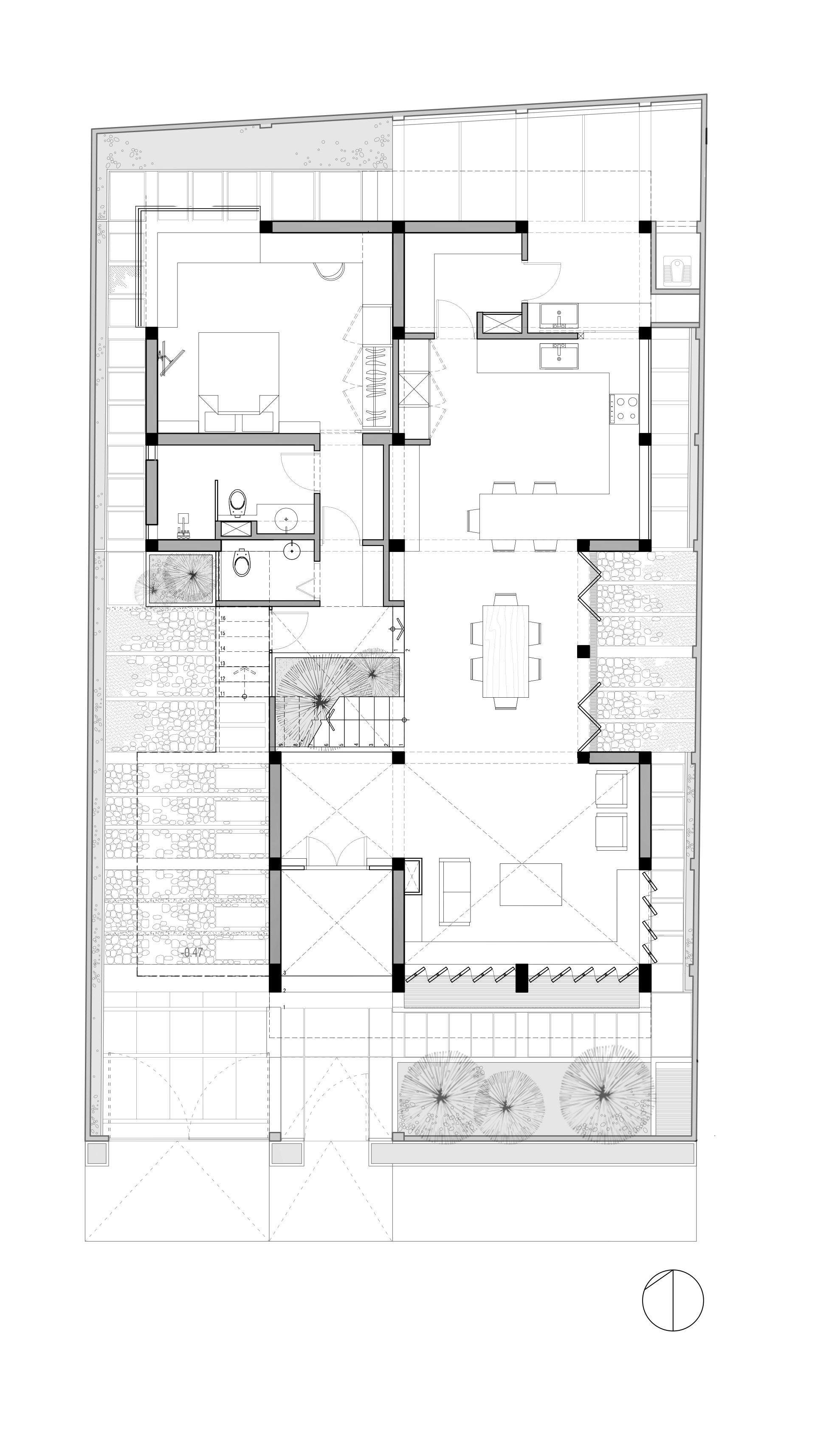
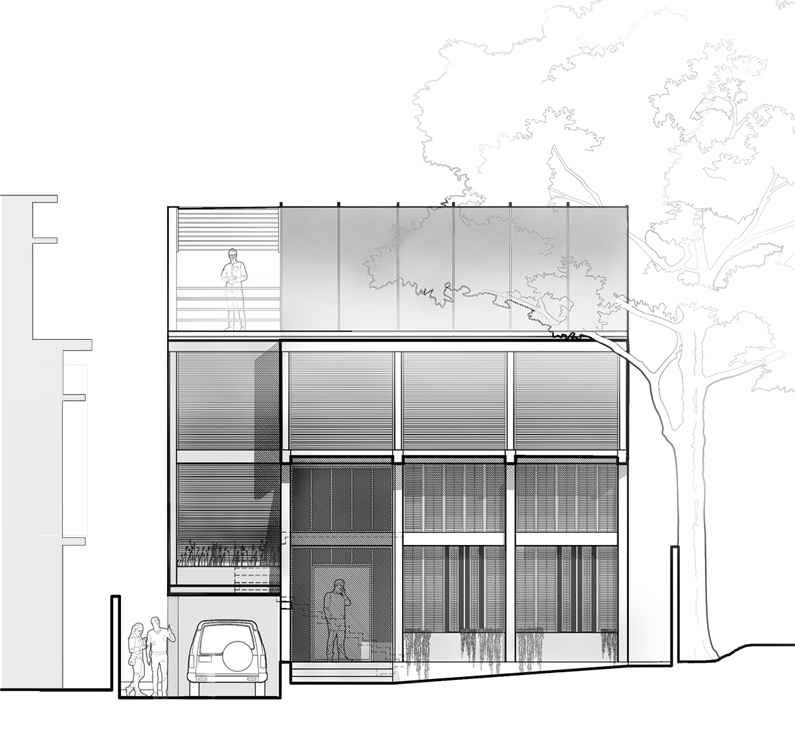

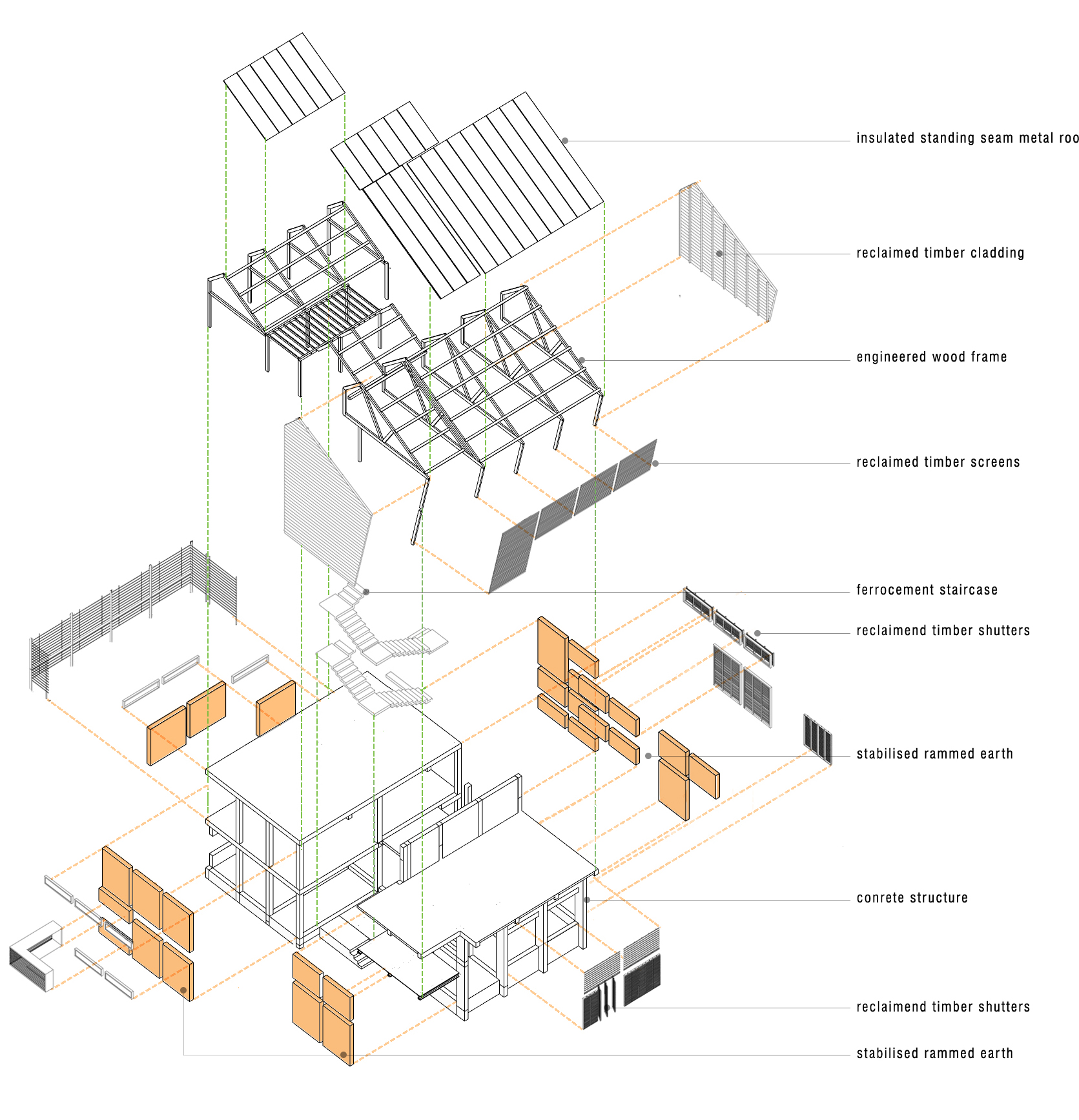
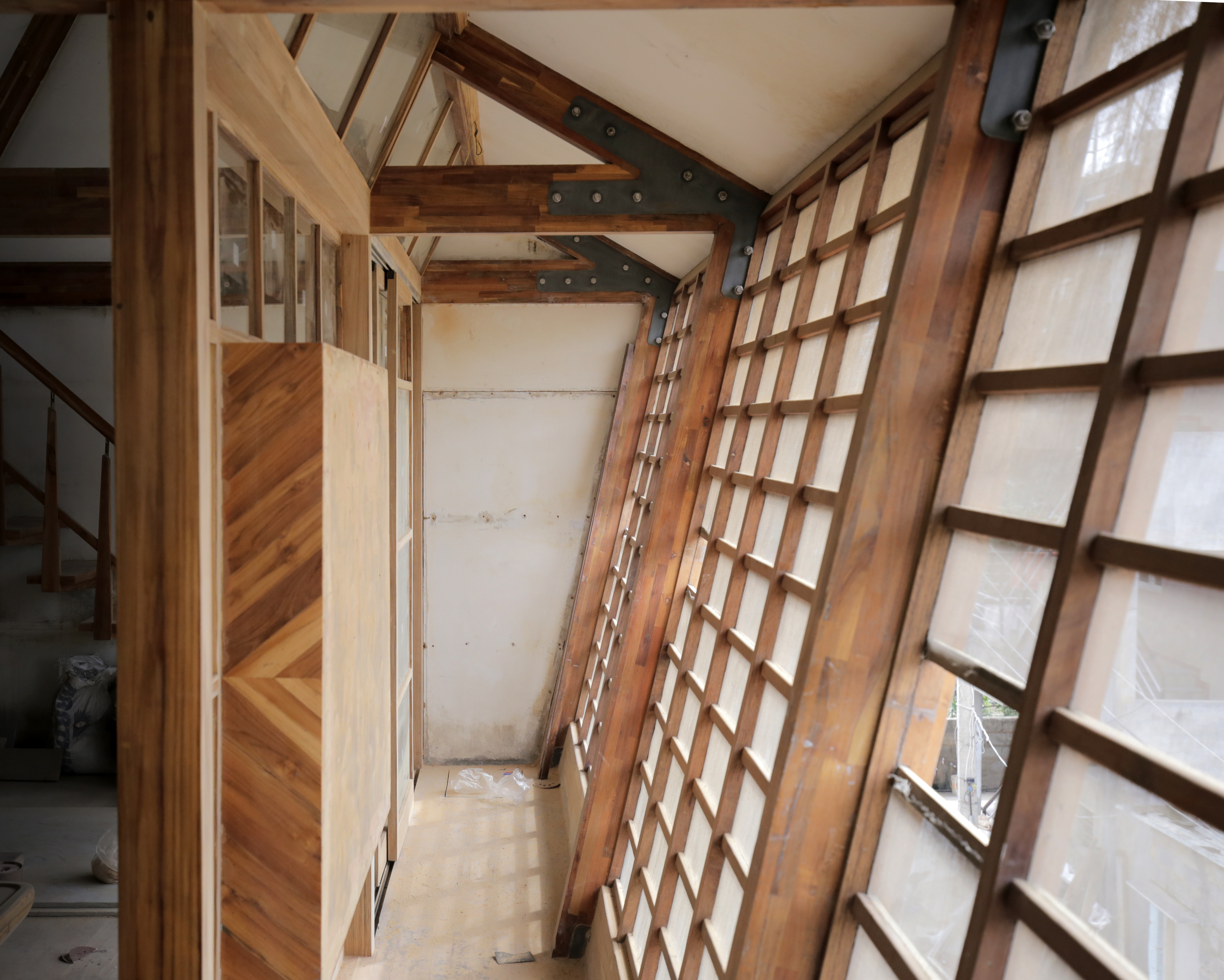
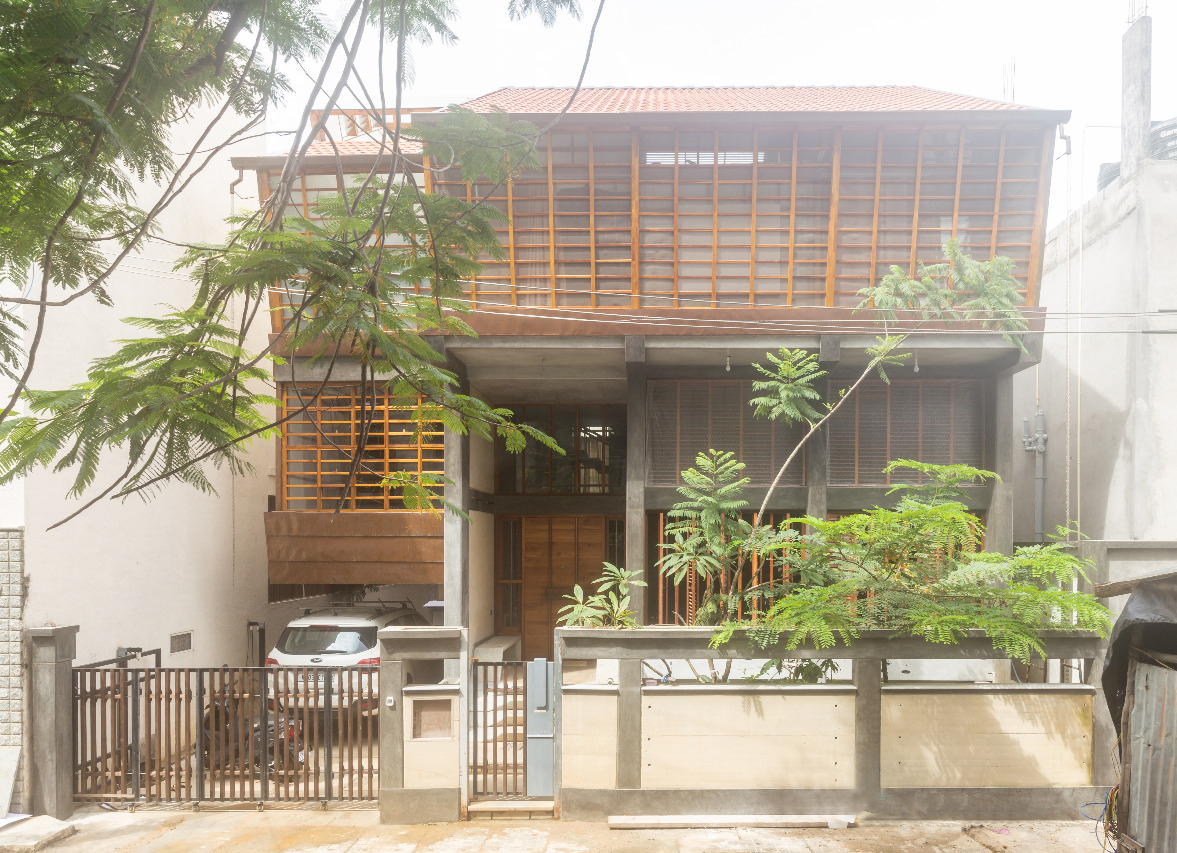
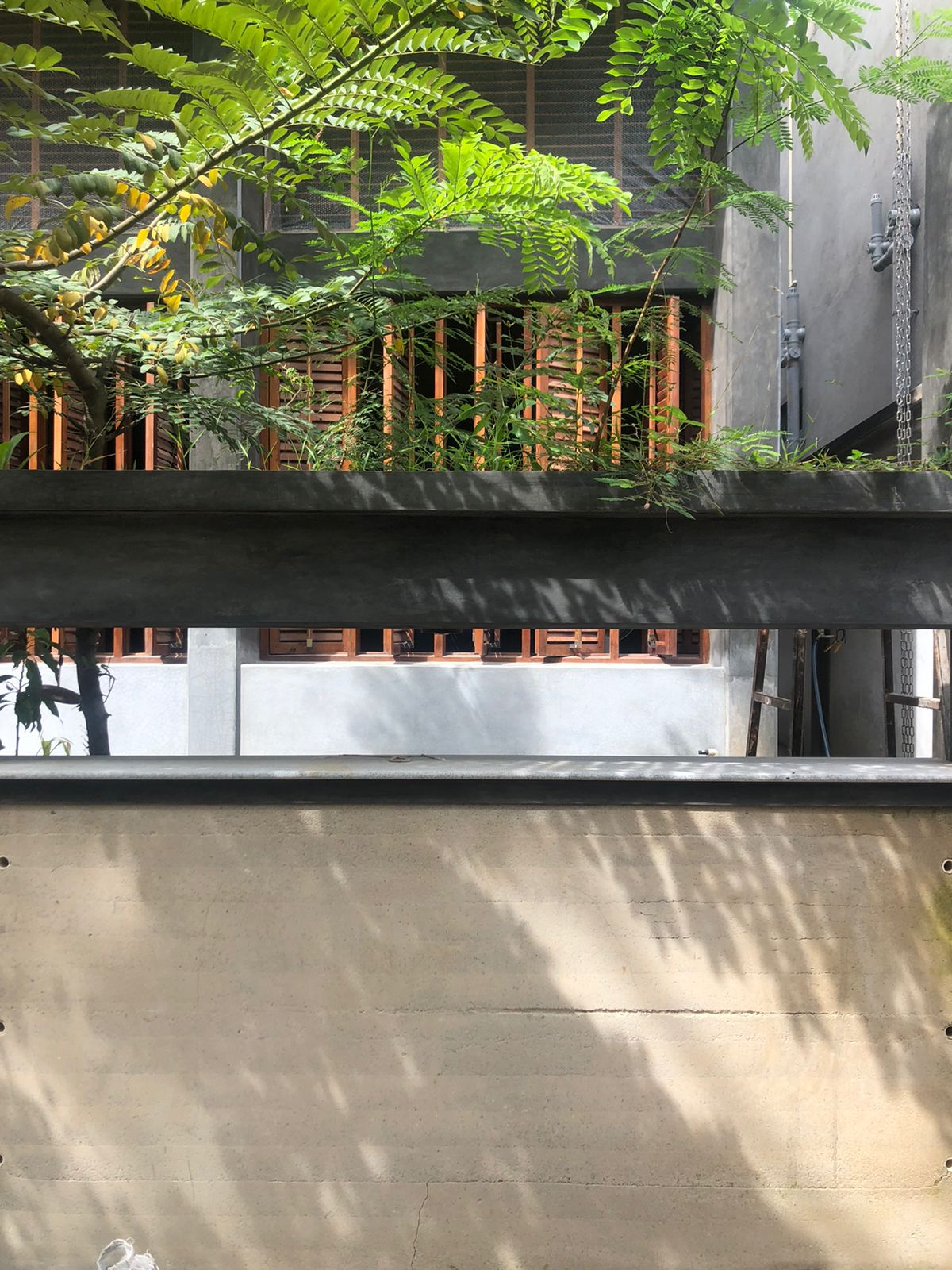

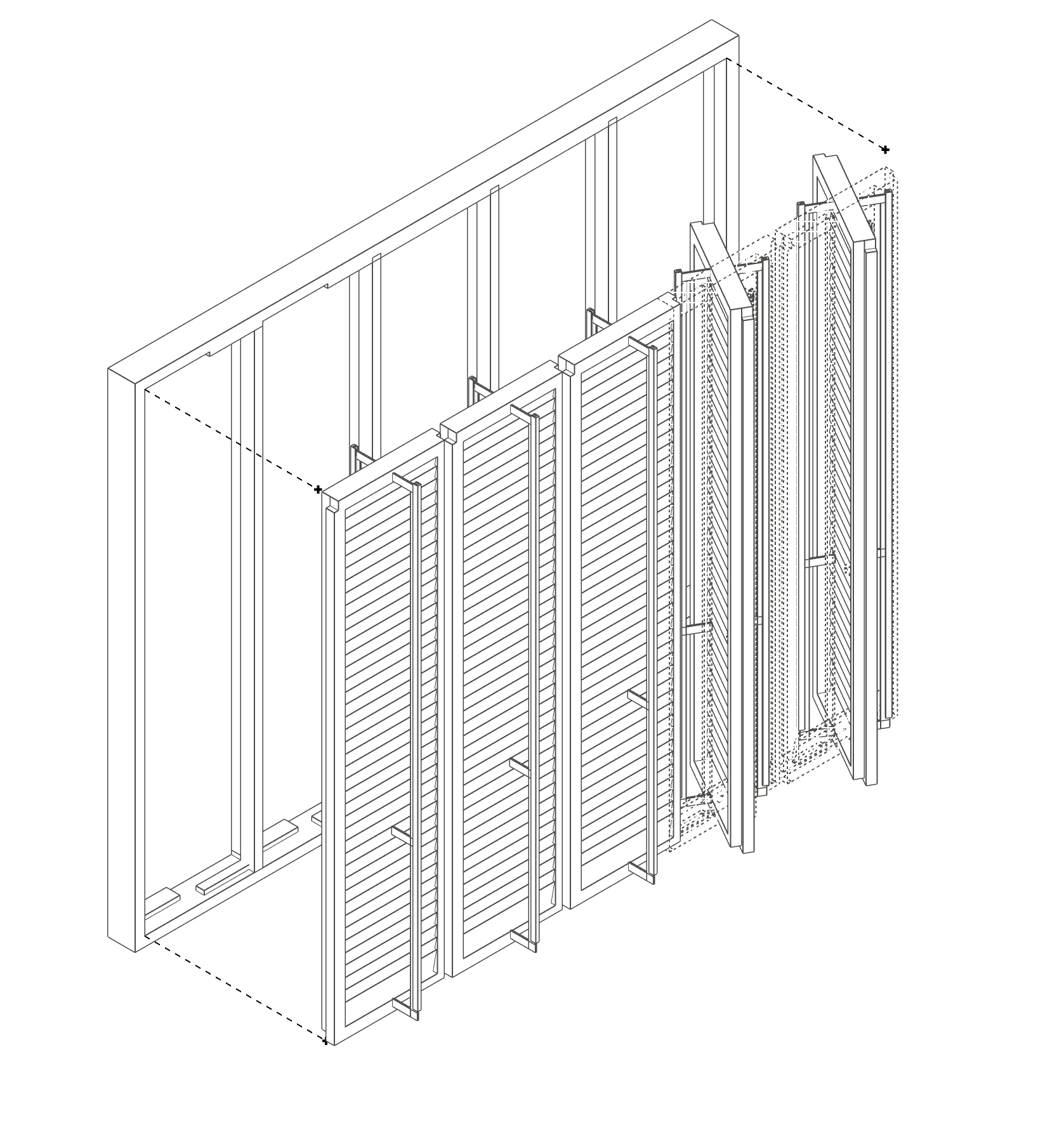



all drawings by Kaja Deleżuch
copyright © 2010-2025 Kaja Deleżuch
all rights reserved