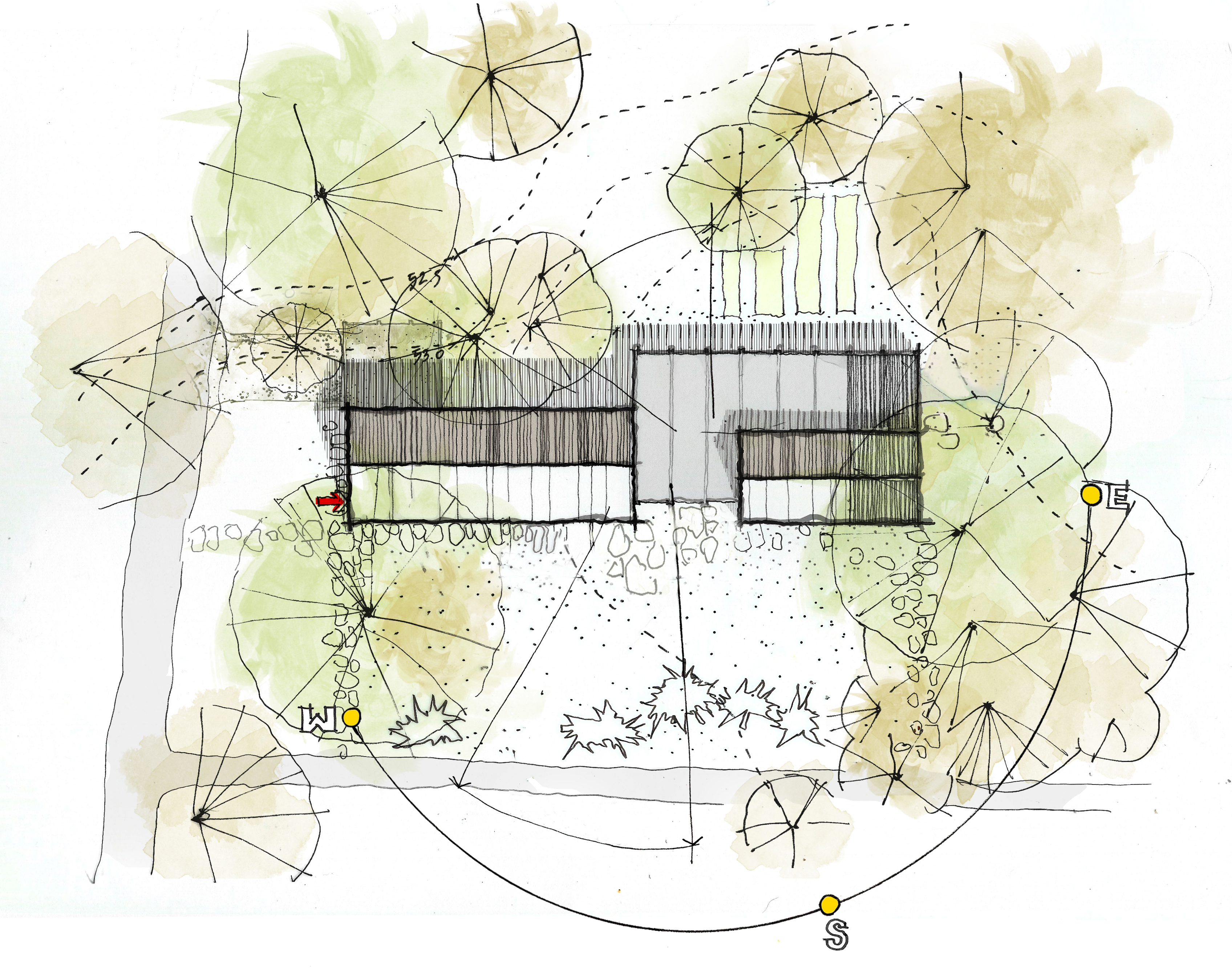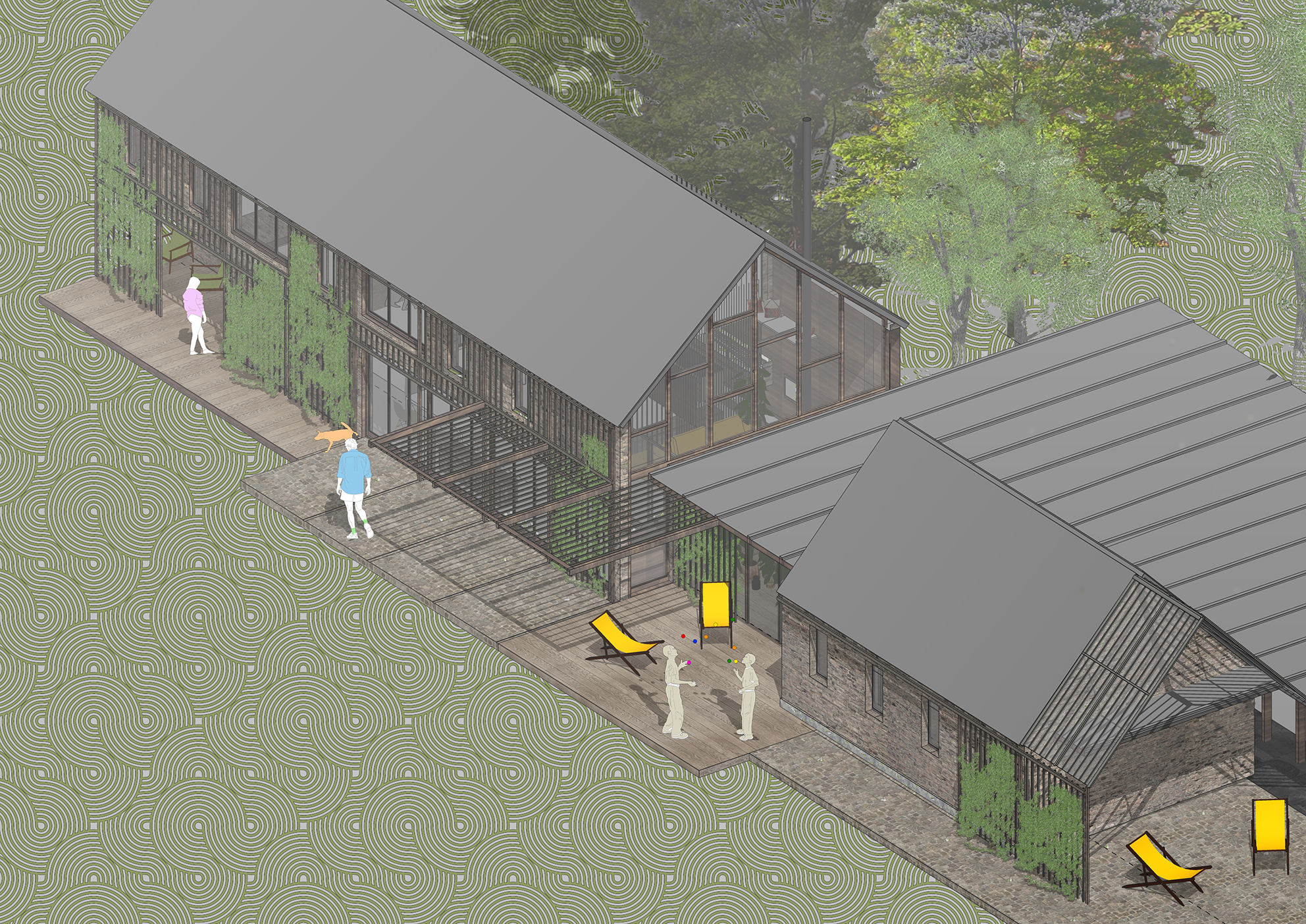House in a historical park
 as sole practitioner
as sole practitionerstage: concept design
type: architecture and landscape design
area: 440sqm
Single family house situated on the grounds of a historical park in a rural setting of northern Poland. The valuable and legally protected heritage of the place, with traditions dating back to 1300s, obliges for the proposed architecture to relate to the historical forms of the old buildings - majority of them non exiting or in ruins.
It is proposed to use the reclaimed brick present on the site of the historical park and to relate to the simple forms and masing of the old staff quarters. The only articulated detail being the wooden trellis which featured in one of the old buildings and helps to articulate the rhythm of the house glazing.




all drawings by Kaja Deleżuch
copyright © 2010-2025 Kaja Deleżuch
all rights reserved