Courtyard House
Bangalore Design and Build Co-op
role: project lead
location: Sakar Nagar, Bangalore
stage: completed 2021
service included: architecture, interior and landscape design
area: 380sqm
A house situated on the edge of a eucalyptus plantation is offering a unique setting within the otherwise dense urban fabric of Bangalore. Around a third of the site is reserved for greenery. The two courtyards are protruding into the form of the building allowing for blurred boundaries between the inside and the outside. An open plan ground floor living space provides glimpses of the garden from each location: study, living room, dining and kitchen.
Aiming to provide comfort within an open, non-air-conditioned space, special attention was given to the strategic placement of the openings allowing for natural ventilation and light spaces which still guarantee a level of privacy.
The large sliding openings and wooden screens allow the inhabitants of the space to have control over how connected they are to the surrounding. All the rooms, even those at the back of the building, offer a view of the eucalyptus plantation or the private courtyard gardens, avoiding direct views at the very proximate neighbouring properties’ walls.
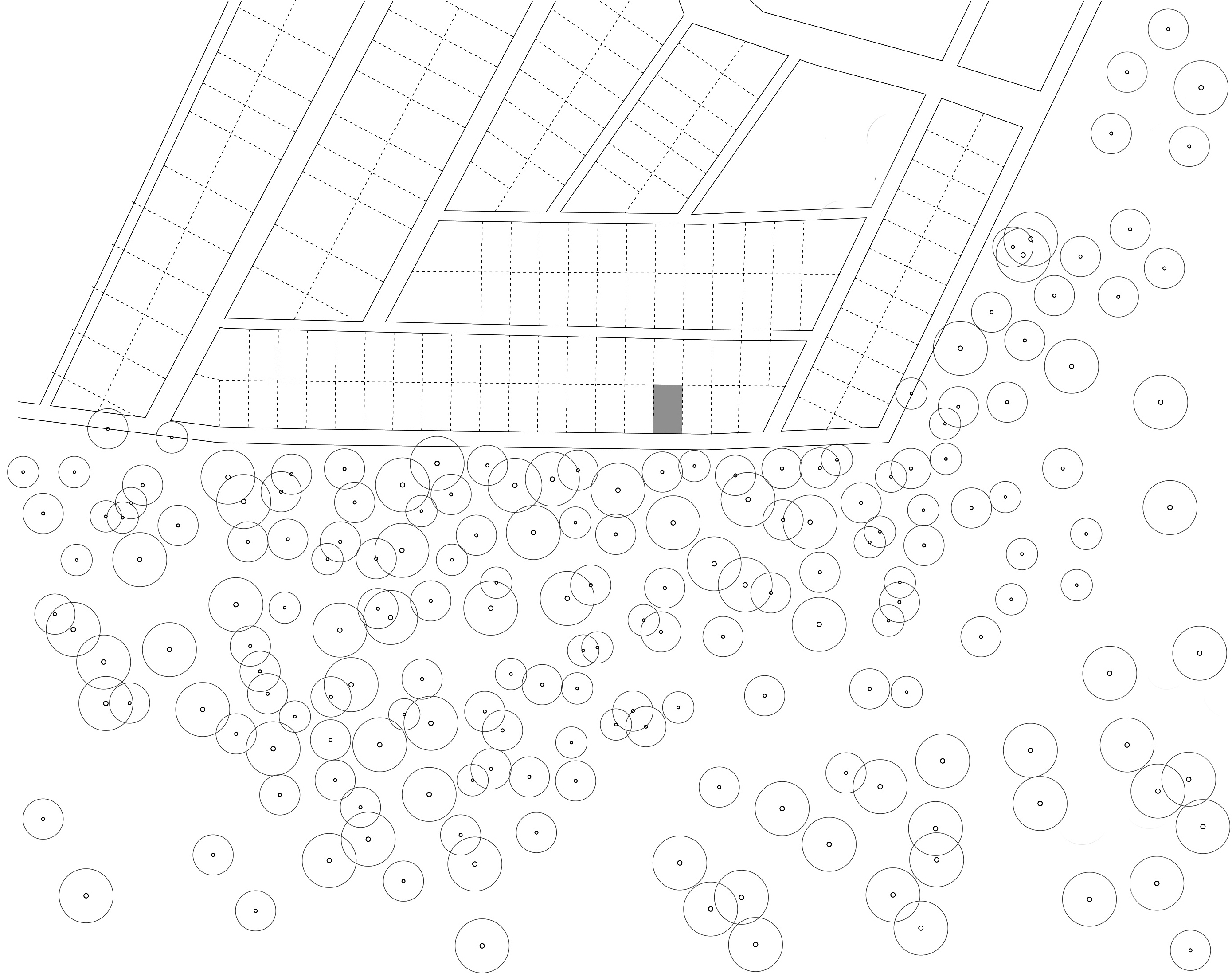

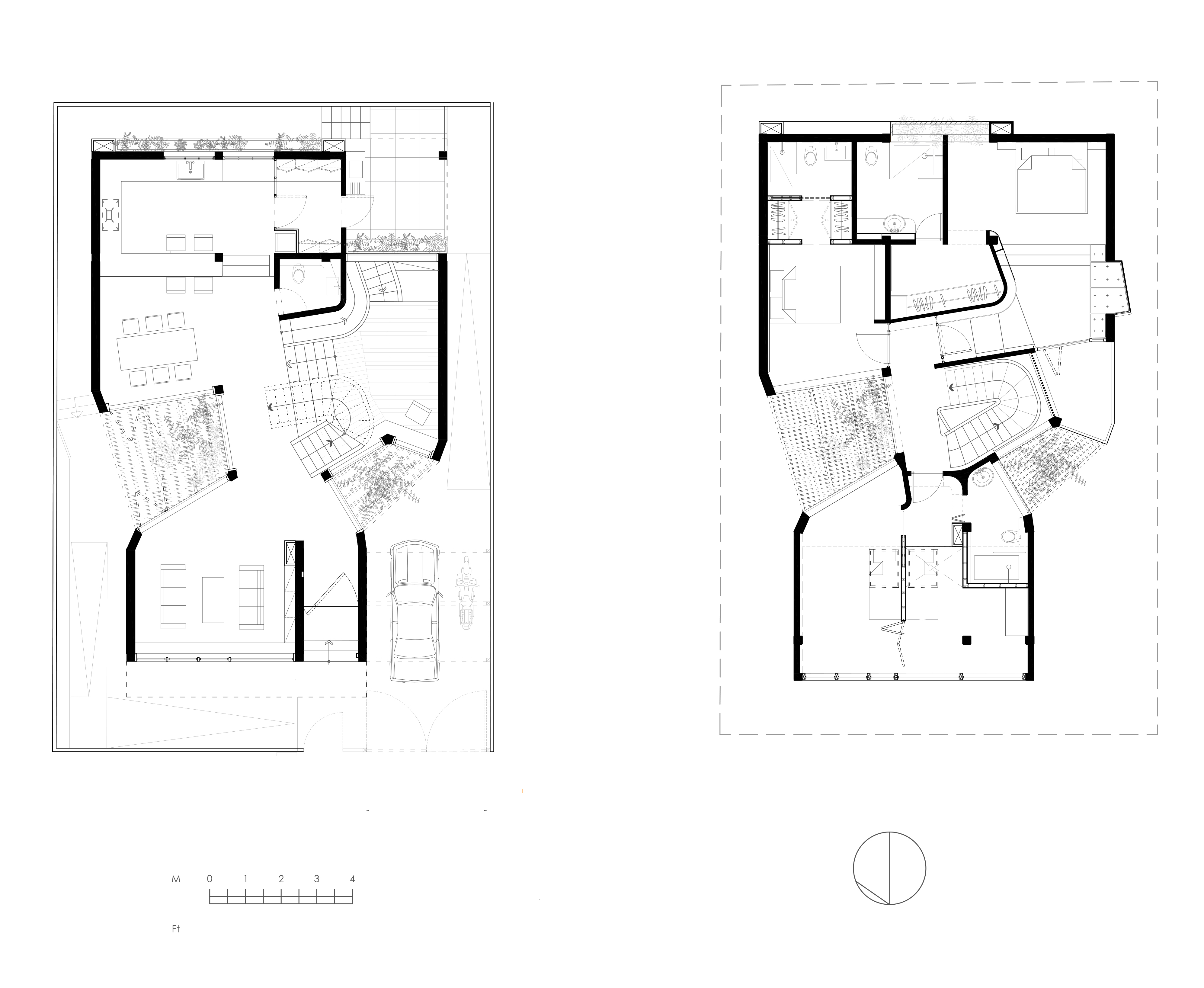




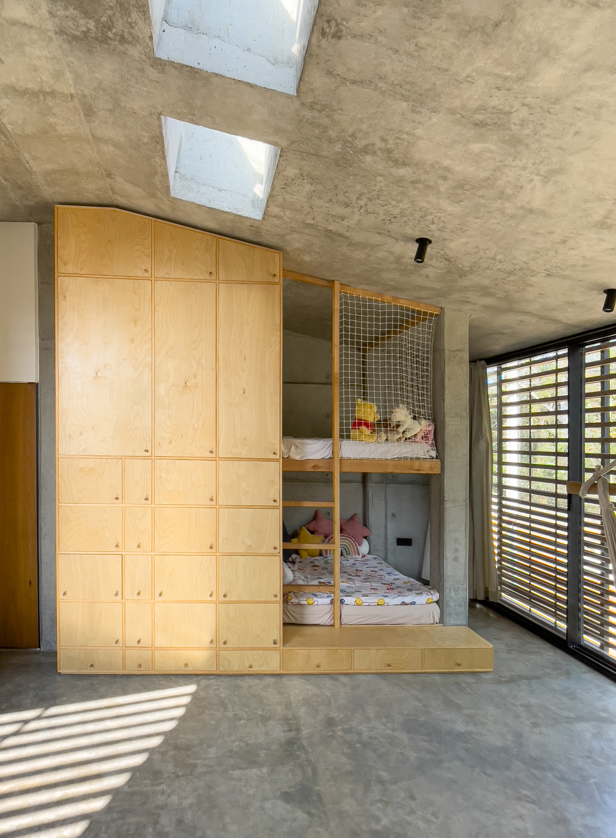
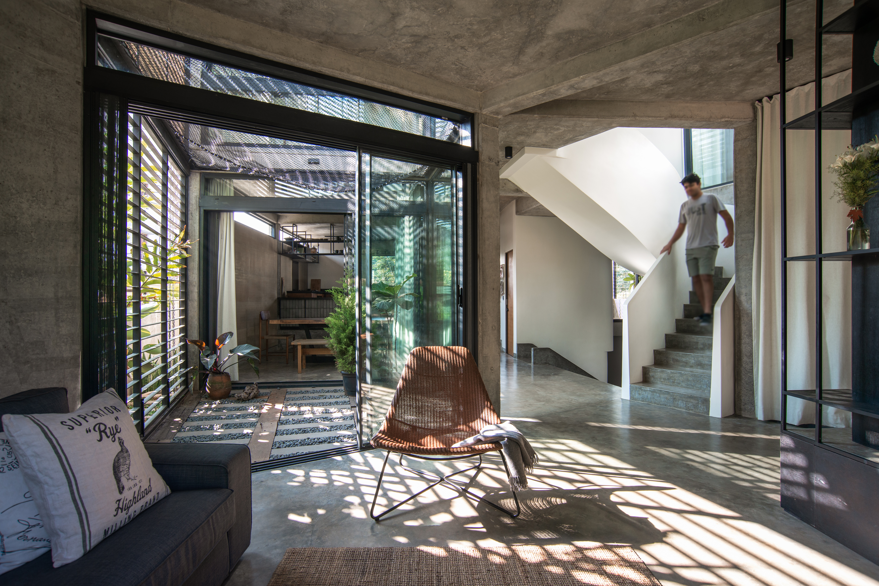

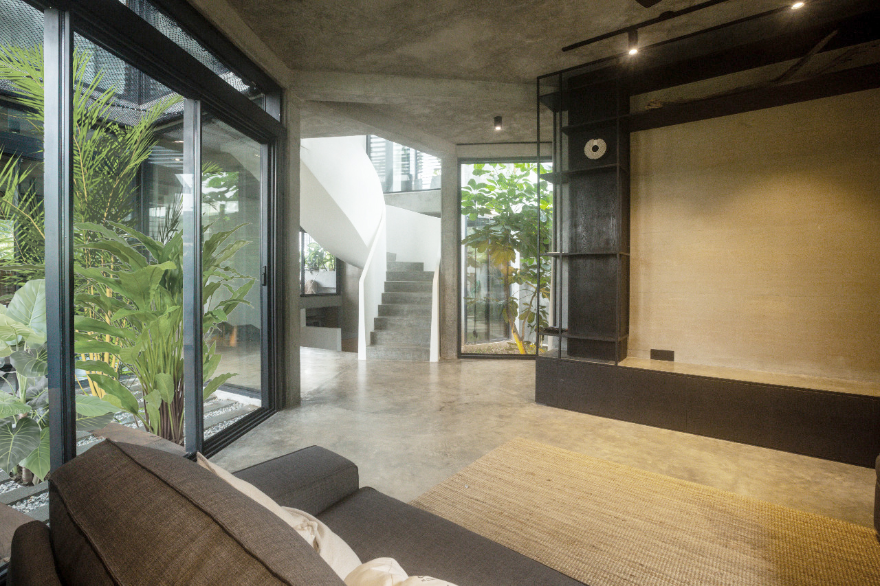



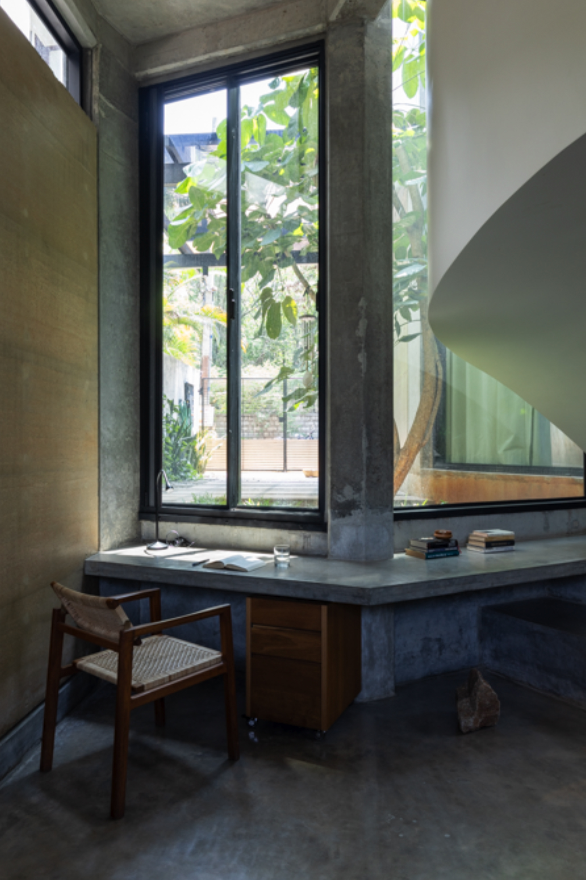



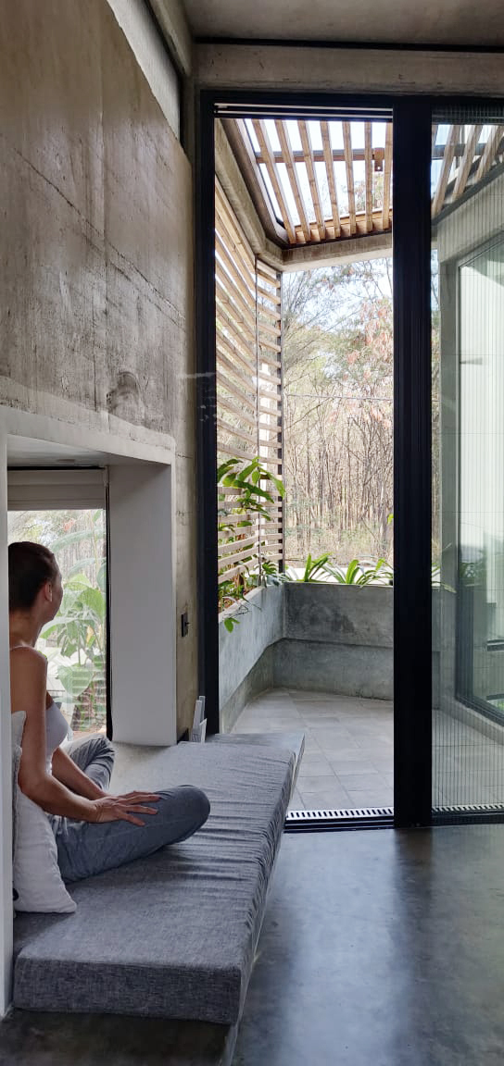
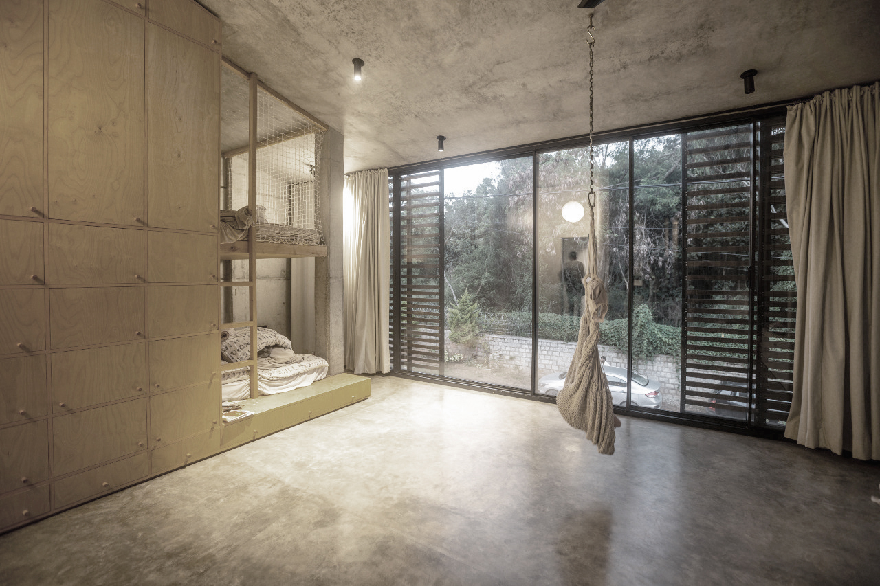

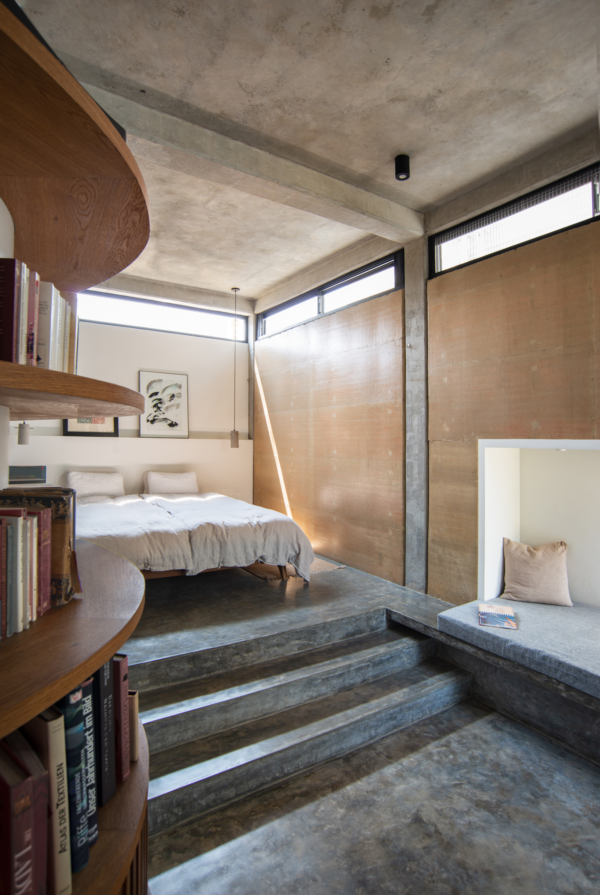


all drawings by Kaja Deleżuch
copyright © 2010-2025 Kaja Deleżuch
all rights reserved