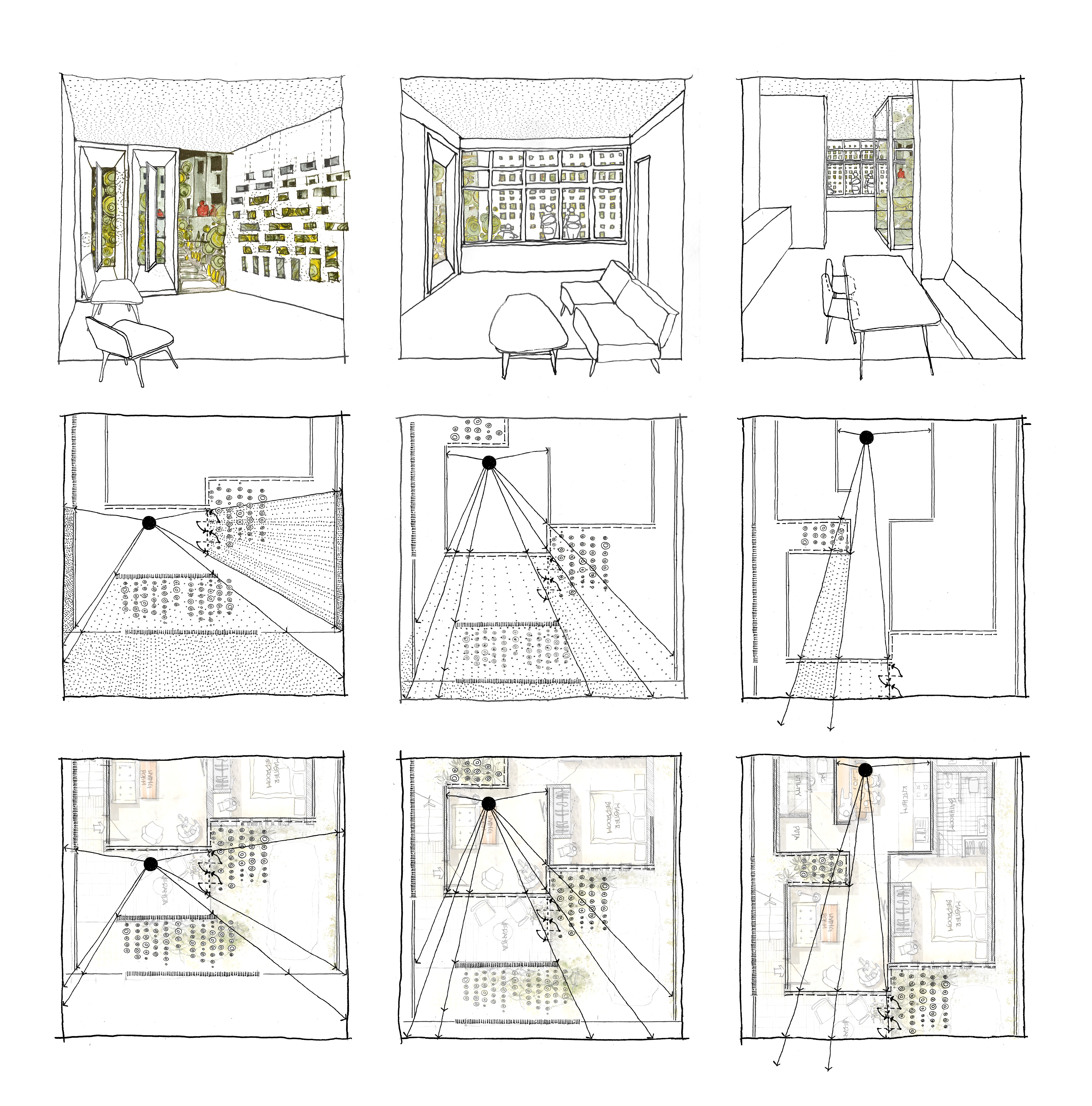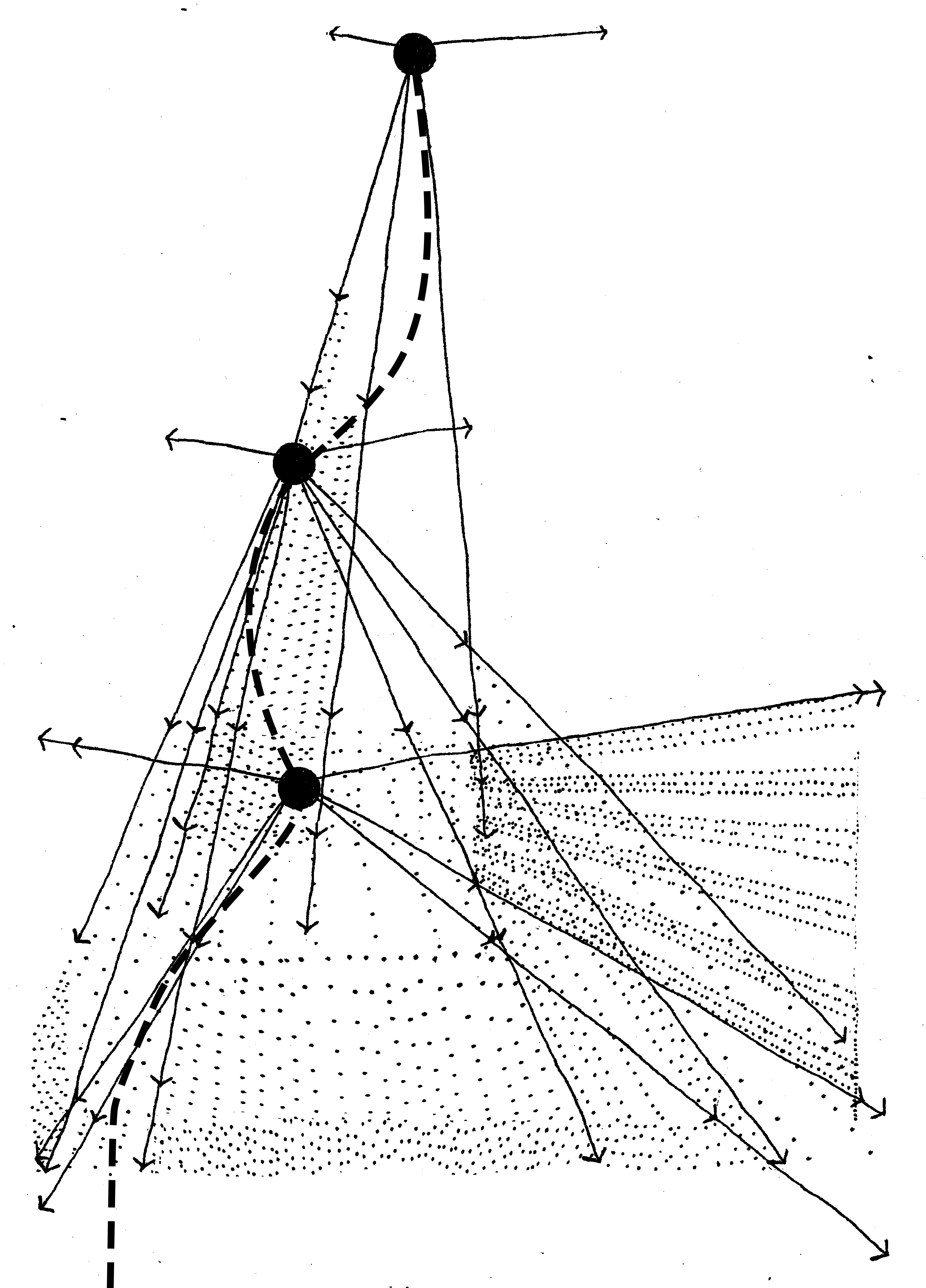Scripting Experience:
Visualising and curating spatial progression.
The study investigates a design method in which the spatial experience is conceptualized by a visual narrative brought about by a sequence of specific architectural moments. Consequently, scripting the experience of liminality and the formation of thresholds lies at the core of the tested concept development approach. Positioning the impressions evoked by progression through space as pivotal to the design process impacts the functional layout, shapes the porosity of the envelope, and, by defining a versatility of connections to the outer realm, provides affordance for a manifold of specific activities. Such a narrative, or a spatial script of the experience conditioned by the connectivity with the outer realm, is to emerge from architect-user collaboration and prior discussions about the form of the building. The architectural solutions and their aesthetics become a consequence of the carefully curated and deliberated spatial script.
As Beisswenger writes in relation to Le Corbusier’s Promenade Architecturale, in order to appreciate spatial experience through movement, one has to “challenge the perspective of visualising spaces or representing the design from the point of view of a single immobile viewer.”1 Giving specific attention to perception mechanisms and states of liminality, the focus of the investigation is directed at the ways of representing those notions, which are difficult to grasp with the use of standard architectural drawings. The adopted method involves an appraisal of the graphic communication techniques, which aim to explicitly visualise the experience of traversing through space. The script emerging from architect-user collaboration, allows for a mental map of spatial experience to be gradually composed of a series of anticipated moments and glimpses: fragmentary extractions of the given surrounding environment context.
The approach involves evaluating each portion of the future building envelope and detecting the exact need for the wall function in the particular areas of the designed structures. Instead of tackling all intrinsic wall functions at once, the tasks can be selectively fulfilled, combined, overlapped, and sequenced. Sou Fujimoto refers to the process as dismantling the wall—a way of more purposeful use of vertical separators and tactics that allow avoiding generic solutions to the envisaged space enclosure. Whereas Daniel Bonilla discusses the act of dissolving the edge as a means of creating usable threshold zones. With these design methods, the boundary is stretched and stratified into multiple layers, resulting in a sequence of spaces that allow for varied levels of privacy and visual connectivity.
Developing a spatial narrative as the design process resembles conceptualising a set for a movie scene. A setting fit for a particular activity and creating a particular mood. Building a narrative involves conceptualising the experience of trans-passing and leading users through spaces, each with a unique connection to the outside world. Will someone slow down due to a glimpse of a view they caught on the side? Will someone else look up while passing a sky-well?
1 Beisswenger, L. (2021): »Architecture and/as choreography: Concepts of Movement and the Politics of Space«, in: Spatial Dimensions of Moving Experience (1st ed.). Voigt, K & Roy, V. (Eds.). Transcript, p.33








all drawings by Kaja Deleżuch
copyright © 2010-2025 Kaja Deleżuch
all rights reserved