The Affordance of a Boundary:
Liminality and Thresholds as Design Tools
Design-Driven Doctoral Research
PEP Programm Entwurfsbasierte Promotion
TU Berlin, Entwurfsfachgebiete Architektur Landschaftsarchitektur


Abstract:
While boundaries define the spatial order of the built environment, their ambivalent nature can constitute not only divisions and separation, but also built fabric’s stitches with a capacity to foster connections. A physical manifestation of boundaries defines domesticity and inhabitants’ relation to the outside, at the same time shaping local co-existence by characterising fringes of the public sphere. A transition from private to public can be formed by a sequence of thresholds and vestibules, each with affordance for a particular visual or direct relation. The focus of the study lies in delaminating vertical separators into elements which selectively fulfil their intrinsic functions, aiding gradual transitions and the formation of porous margins. The research is based on a review and analysis of design tools and methods used in a series of small-scale, predominantly residential projects located in India and Poland. Both the post-communist and post-colonial contexts were subject to socio-political transformations which affected the perception of security and privacy needs, as well as the attitude towards ownership status. The climatic requirements of the tropics and those in the northern hemisphere grant an additional dimension to the evaluation and typological classification of walls and wall-like devices.

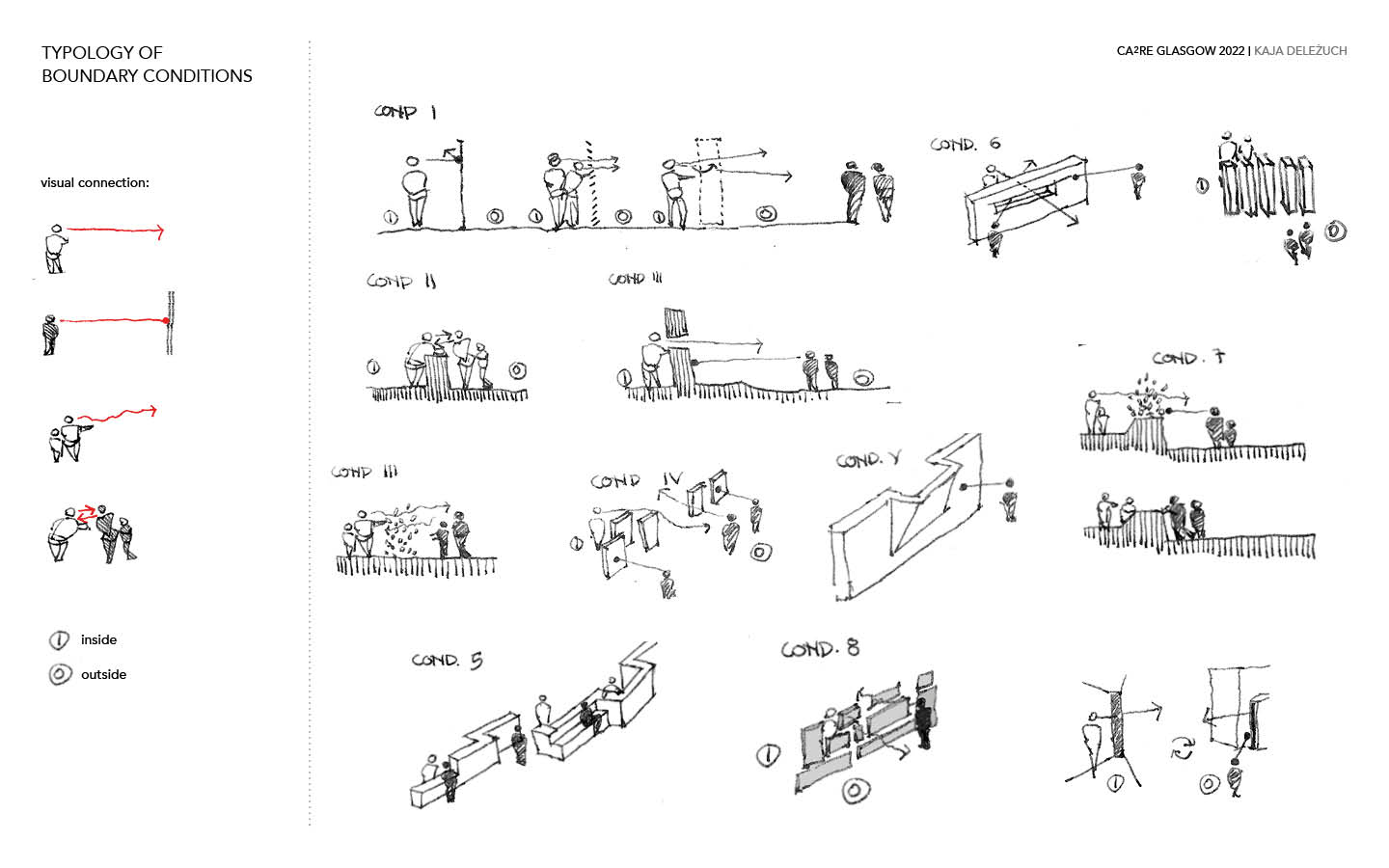
If one were to use architecture to illustrate the different ideological positions, then for modernist architects, the wall of a building would be a mediating membrane between the inside and the outside. For post-modernists, the wall is the screen on which the message is projected. Neoreactionaries need the wall only as a meter-thick concrete barrier to protect the space inside the bunker.
Krzysztof Nawratek, Granice, Interfejsy, Infrastruktura, Autoportret, 2020
As the hermetic borders between private and public domains solidify—a process driven by neoliberal attachment to asset ownership (particularly land), growing socio-economic disparity, and increasingly self-contained modes of living—urban space becomes even more fragmented, and accessible shared spaces grow scarce. What follows is the dissolution of locally rooted social ties, and thresholds—once liminal zones of exchange— are now frequently replaced by hardened barriers, stripped of their placemaking potential and affordances for interaction. As Nancy Frazer suggests, capitalist urbanisation as a medium for social reproduction marked by isolation and segregation imbues boundaries and the form they assume with a distinct political dimension.
Thus, the foundation of this research is based on the boundary’s capacity to act as a spatial element that not only reflects but also enacts local political agency—by forming spaces of transition and urban fabric ‘stitches’ (Young, 2018, p. 17) rather than serving merely as a point of division. The aim is to explore design strategies that use thresholds and liminal zones as spatial tools that not only augment the domestic sphere but also constitute a portion of the public domain impacting the local social dynamics.
The phenomenon of compound-like, privatised portions of land standing bereft of any relation to their surroundings is especially evident where rapid development and profound social and economic transformations have occurred in a relatively short time. Consequently this research situates itself across two distinct contexts—Poland and India—where socio-political circumstances have uniquely shaped attitudes t oward both property ownership and boundary-making. Self-authored projects set in these two different contexts will serve as a testing ground for strategies that aim to develop a spectrum of architectural solutions for richer, more diverse sets of spaces that produce a coherent environment without abrupt physical or visual barriers.
The study investigates a design method that conceptualises spatial experience through avisual narrative shaped by a sequence of specific architectural moments. Accordingly, scripting the experience of liminality and the formation of thresholds lies at the core of the concept development approach. The proposed strategy places a narrative of progression through space as pivotal to the design development. This approach informs the form and porosity of the building, the functional layout, and, by defining a versatility of connections to the outer realm, provides affordance for a manifold of specific activities and behaviours. As Beisswenger writes in relation to Le Corbusier’s Promenade Architecturale, to appreciate the spatial experience through movement, one has to “challenge the perspective of visualising spaces or representing the design from the point of view of a single immobile viewer”(Beisswenger, 2021).
Consequently, the proposed approach aims for a gradual transition between territories, a transition formed by a sequence of thresholds and vestibules, with each component contributing to a particular connection to the adjacent territory. The proposed design strategy involves an analysis of varied spatial connections to the surrounding realm, shaping fringes of the public sphere and influencing the local urban narrative, rather than solely focusing on the form, functionality and the aesthetics of the conceptualised structure. The proposed design strategy advocates using boundary as a generative element with strong social and political agency in defining the connection between Aristotle’s oikos and polis.
Thus, the foundation of this research is based on the boundary’s capacity to act as a spatial element that not only reflects but also enacts local political agency—by forming spaces of transition and urban fabric ‘stitches’ (Young, 2018, p. 17) rather than serving merely as a point of division. The aim is to explore design strategies that use thresholds and liminal zones as spatial tools that not only augment the domestic sphere but also constitute a portion of the public domain impacting the local social dynamics.
The phenomenon of compound-like, privatised portions of land standing bereft of any relation to their surroundings is especially evident where rapid development and profound social and economic transformations have occurred in a relatively short time. Consequently this research situates itself across two distinct contexts—Poland and India—where socio-political circumstances have uniquely shaped attitudes t oward both property ownership and boundary-making. Self-authored projects set in these two different contexts will serve as a testing ground for strategies that aim to develop a spectrum of architectural solutions for richer, more diverse sets of spaces that produce a coherent environment without abrupt physical or visual barriers.
The study investigates a design method that conceptualises spatial experience through avisual narrative shaped by a sequence of specific architectural moments. Accordingly, scripting the experience of liminality and the formation of thresholds lies at the core of the concept development approach. The proposed strategy places a narrative of progression through space as pivotal to the design development. This approach informs the form and porosity of the building, the functional layout, and, by defining a versatility of connections to the outer realm, provides affordance for a manifold of specific activities and behaviours. As Beisswenger writes in relation to Le Corbusier’s Promenade Architecturale, to appreciate the spatial experience through movement, one has to “challenge the perspective of visualising spaces or representing the design from the point of view of a single immobile viewer”(Beisswenger, 2021).
Consequently, the proposed approach aims for a gradual transition between territories, a transition formed by a sequence of thresholds and vestibules, with each component contributing to a particular connection to the adjacent territory. The proposed design strategy involves an analysis of varied spatial connections to the surrounding realm, shaping fringes of the public sphere and influencing the local urban narrative, rather than solely focusing on the form, functionality and the aesthetics of the conceptualised structure. The proposed design strategy advocates using boundary as a generative element with strong social and political agency in defining the connection between Aristotle’s oikos and polis.

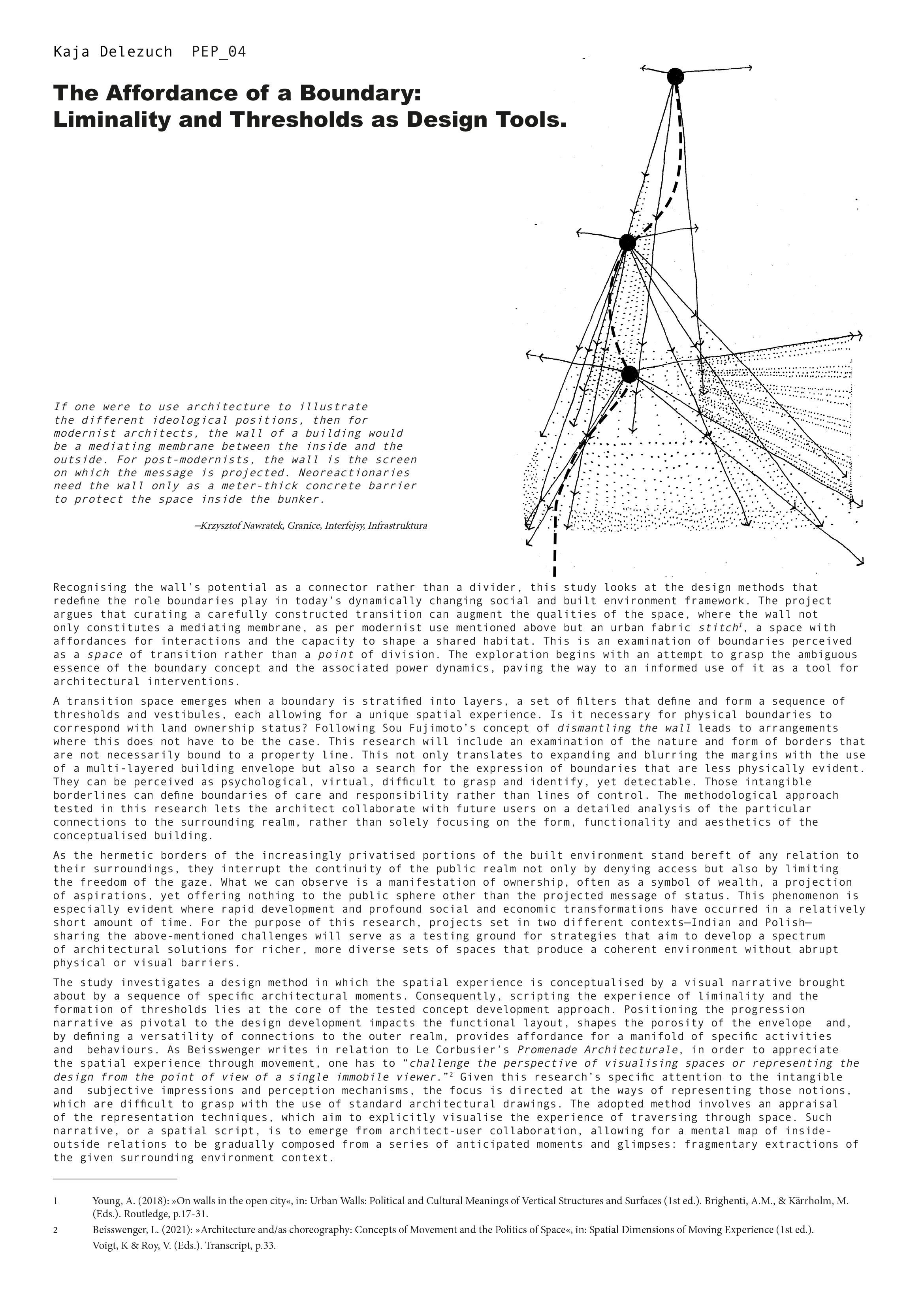
A case study. Design process of a small scale residential buildinh in Inida.︎︎︎

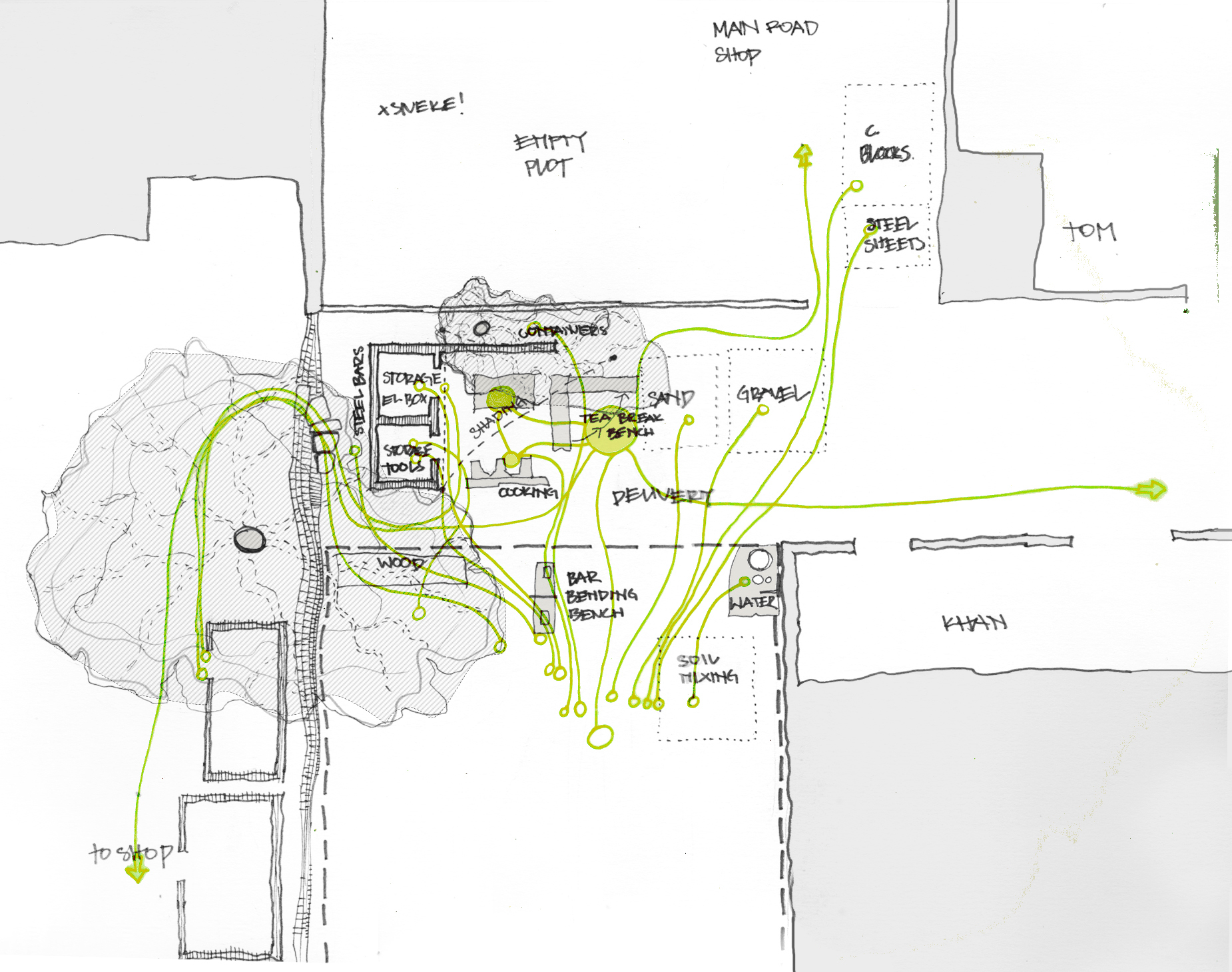

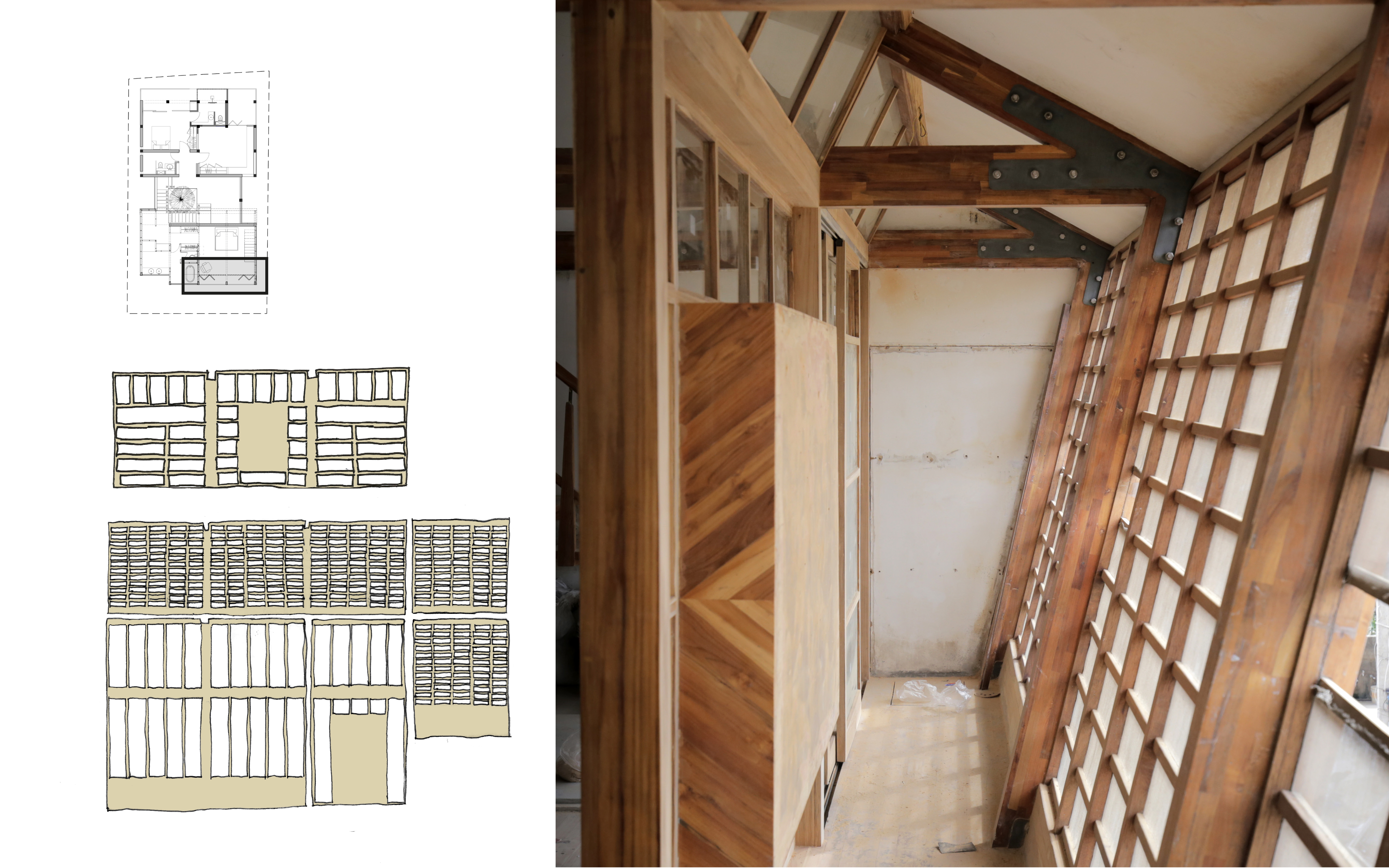

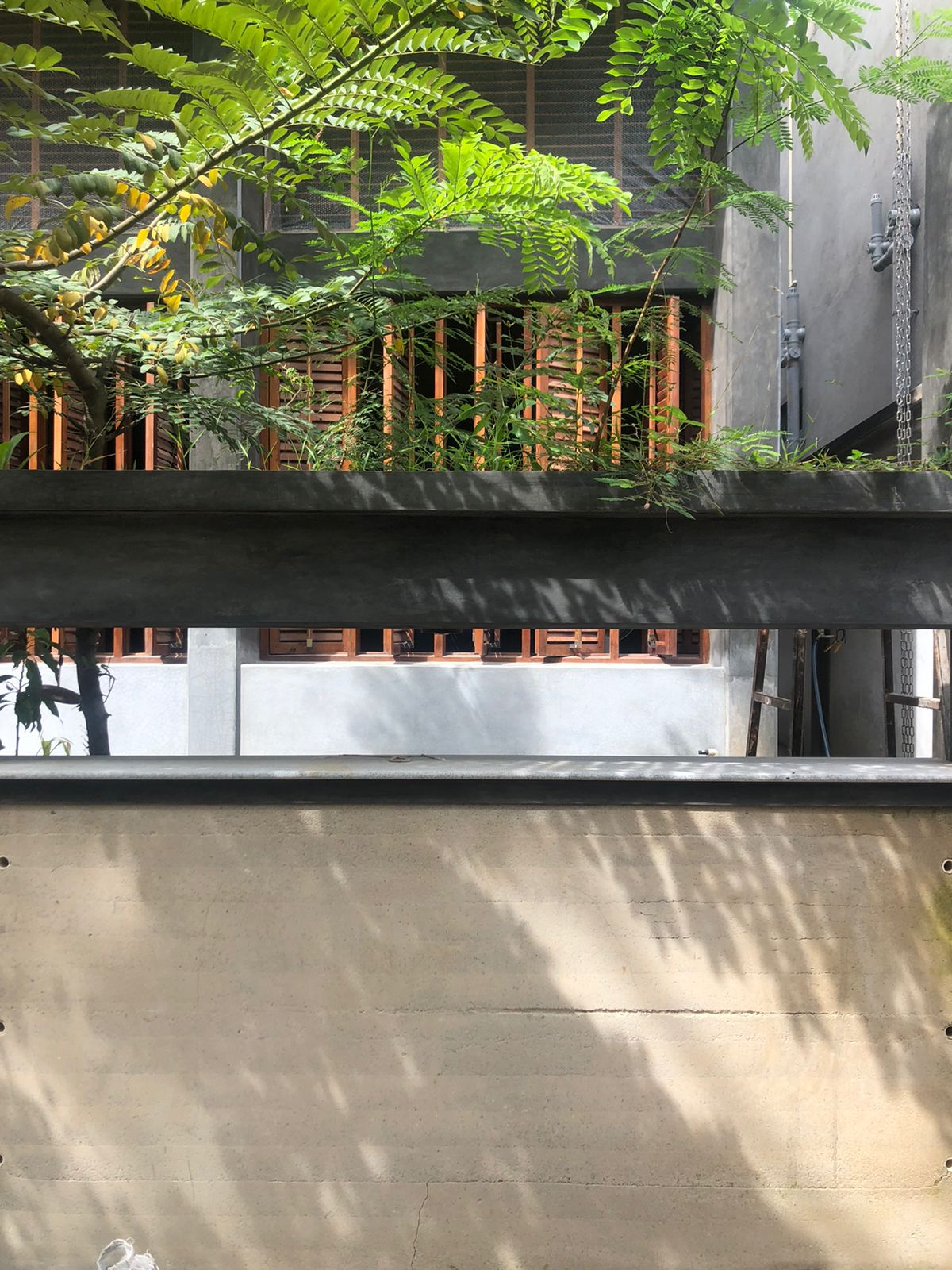
The research mind map.

all drawings by Kaja Deleżuch
copyright © 2010-2025 Kaja Deleżuch
all rights reserved